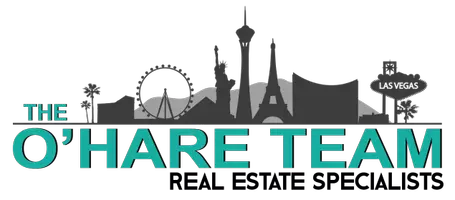For more information regarding the value of a property, please contact us for a free consultation.
169 Pioneer Peak PL Las Vegas, NV 89138
Want to know what your home might be worth? Contact us for a FREE valuation!

Our team is ready to help you sell your home for the highest possible price ASAP
Key Details
Sold Price $495,000
Property Type Townhouse
Sub Type Townhouse
Listing Status Sold
Purchase Type For Sale
Square Footage 1,635 sqft
Price per Sqft $302
Subdivision Sage Hills At The Summerlin Vistas
MLS Listing ID 2692780
Sold Date 10/15/25
Style One Story
Bedrooms 3
Full Baths 1
Three Quarter Bath 1
Construction Status Excellent,Resale
HOA Fees $530/mo
HOA Y/N Yes
Year Built 2003
Annual Tax Amount $2,372
Lot Size 3,920 Sqft
Acres 0.09
Property Sub-Type Townhouse
Property Description
**NEW PRICE REDUCTION!!** Amazing opportunity to own a lovely single-story townhouse in beautiful Summerlin West! *Pride of ownership* is evident throughout this home!! This 1635 square foot, 3 bedroom, 2 bath unit is move-in ready This property is a premium end unit that gives you added privacy and is located in a pristine gated community complete with a club house, exercise room and community pool and spa. Features include recently-upgraded modern kitchen and bathrooms, overhead rack garage storage, new water softener, new a/c and furnace, and tinted solar security film on all windows. Three strategically-located Solar tube skylights provide soft natural lighting. Stamped concrete walkway, driveway, and patio. This is an amazing place to call your home. Do not miss out on this wonderful opportunity to live in the award inning Summerlin community. Last minute showings encouraged!
Location
State NV
County Clark
Community Pool
Zoning Single Family
Direction From 215 and Far Hills*West on Far Hills*S on Carriage Hills and Go Around the Round About to Park Vista* Left into the Sage Hills Community
Interior
Interior Features Bedroom on Main Level, Ceiling Fan(s), Primary Downstairs, Window Treatments
Heating Central, Gas
Cooling Central Air, Electric
Flooring Carpet, Tile
Furnishings Unfurnished
Fireplace No
Window Features Blinds,Plantation Shutters
Appliance Dryer, Dishwasher, Disposal, Gas Range, Microwave, Refrigerator, Washer
Laundry Gas Dryer Hookup, Main Level, Laundry Room
Exterior
Exterior Feature Courtyard, Patio, Sprinkler/Irrigation
Parking Features Attached, Garage, Garage Door Opener, Inside Entrance, Private, Guest
Garage Spaces 2.0
Fence Block, Back Yard, Wrought Iron
Pool Community
Community Features Pool
Utilities Available Underground Utilities
Amenities Available Clubhouse, Fitness Center, Gated, Pool, Spa/Hot Tub
View Y/N No
Water Access Desc Public
View None
Roof Type Pitched,Tile
Porch Covered, Patio
Garage Yes
Private Pool No
Building
Lot Description Drip Irrigation/Bubblers, Desert Landscaping, Landscaped, < 1/4 Acre
Faces South
Story 1
Builder Name Pulte
Sewer Public Sewer
Water Public
Construction Status Excellent,Resale
Schools
Elementary Schools Givens, Linda Rankin, Givens, Linda Rankin
Middle Schools Rogich Sig
High Schools Palo Verde
Others
HOA Name Summerlin West
HOA Fee Include Association Management,Maintenance Grounds,Recreation Facilities
Senior Community No
Tax ID 137-26-720-047
Ownership Townhouse
Security Features Gated Community
Acceptable Financing Cash, Conventional, FHA, VA Loan
Listing Terms Cash, Conventional, FHA, VA Loan
Financing Conventional
Read Less

Copyright 2025 of the Las Vegas REALTORS®. All rights reserved.
Bought with Amanda L. Romero Las Vegas Sotheby's Int'l
GET MORE INFORMATION




