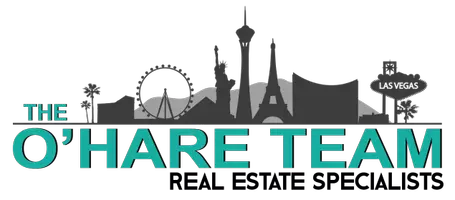For more information regarding the value of a property, please contact us for a free consultation.
11736 Hatchling AVE Las Vegas, NV 89138
Want to know what your home might be worth? Contact us for a FREE valuation!

Our team is ready to help you sell your home for the highest possible price ASAP
Key Details
Sold Price $950,000
Property Type Single Family Home
Sub Type Single Family Residence
Listing Status Sold
Purchase Type For Sale
Square Footage 2,136 sqft
Price per Sqft $444
Subdivision Falcon Crest Summerlin V22 Parcels C & D
MLS Listing ID 2600112
Sold Date 08/23/24
Style One Story
Bedrooms 4
Full Baths 3
Construction Status Good Condition,Resale
HOA Fees $230/mo
HOA Y/N Yes
Year Built 2024
Annual Tax Amount $2,234
Lot Size 6,534 Sqft
Acres 0.15
Property Sub-Type Single Family Residence
Property Description
Beautiful home in the highly sought-after Falcon Crest community inside Summerlin West! This stunning single-story residence is where modern luxury meets timeless elegance. Breathtaking mountain views and no neighbors behind you makes this home situated in the perfect location inside the community. This home features an open layout, designed for modern living and entertaining. Plus a gourmet chef's kitchen with high-end appliances including a Monogram refrigerator, GE Smart HQ double-ovens and 5-burner range with included washer and dryer. Also, you're just a short drive from Downtown Summerlin, where you can indulge in top-notch entertainment and dining. Welcome Home!
Location
State NV
County Clark
Zoning Single Family
Direction From Lake Mead and 215, W on Lake Mead, Left on Desert Foothills Dr., Right on Kestrel Creek, Right onGlide Dr., Left on Falcon Gorge, Right on High Perch, Right on Hatchling.
Interior
Interior Features Bedroom on Main Level, Primary Downstairs, Window Treatments
Heating Central, Gas
Cooling Central Air, Electric
Flooring Carpet, Tile
Furnishings Unfurnished
Fireplace No
Window Features Low-Emissivity Windows
Appliance Built-In Gas Oven, Double Oven, Dryer, Dishwasher, Gas Cooktop, Disposal, Microwave, Refrigerator, Tankless Water Heater, Washer
Laundry Gas Dryer Hookup, Main Level, Laundry Room
Exterior
Exterior Feature Patio
Parking Features Attached, Garage, Garage Door Opener
Garage Spaces 2.0
Fence Back Yard, Wrought Iron
Utilities Available Underground Utilities
Amenities Available Gated
View Y/N Yes
Water Access Desc Public
View Mountain(s)
Roof Type Tile
Porch Covered, Patio
Garage Yes
Private Pool No
Building
Lot Description No Rear Neighbors, Synthetic Grass, < 1/4 Acre
Faces South
Story 1
Sewer Public Sewer
Water Public
Construction Status Good Condition,Resale
Schools
Elementary Schools Lummis, William, Lummis, William
Middle Schools Becker
High Schools Palo Verde
Others
HOA Name Summerlin West
HOA Fee Include Association Management
Senior Community No
Tax ID 137-14-418-011
Acceptable Financing Cash, Conventional, VA Loan
Listing Terms Cash, Conventional, VA Loan
Financing Cash
Read Less

Copyright 2025 of the Las Vegas REALTORS®. All rights reserved.
Bought with Angela O'Hare Home Realty Center



