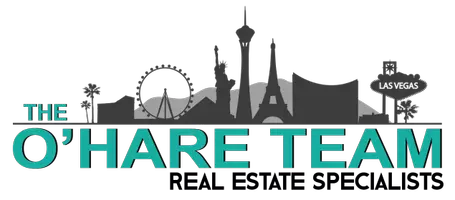For more information regarding the value of a property, please contact us for a free consultation.
8452 Canyon Sun CT Las Vegas, NV 89166
Want to know what your home might be worth? Contact us for a FREE valuation!

Our team is ready to help you sell your home for the highest possible price ASAP
Key Details
Sold Price $775,000
Property Type Single Family Home
Sub Type Single Family Residence
Listing Status Sold
Purchase Type For Sale
Square Footage 3,891 sqft
Price per Sqft $199
Subdivision Skye Canyon Parcel 11 - Phase 1
MLS Listing ID 2570150
Sold Date 07/01/24
Style Two Story
Bedrooms 5
Full Baths 3
Half Baths 1
Three Quarter Bath 1
Construction Status Excellent,Resale
HOA Fees $117/qua
HOA Y/N Yes
Year Built 2016
Annual Tax Amount $6,616
Lot Size 6,534 Sqft
Acres 0.15
Property Sub-Type Single Family Residence
Property Description
Look no further than this exquisitely upgraded 5-bedroom home in the highly sought-after Skye Canyon neighborhood, where the ownership of a FULLY OWNED SOLAR SYSTEM providing both eco-friendly living & cost savings is just the beginning. Nestled in a quiet cul-de-sac, this home showcases upgraded flooring throughout, a stunning kitchen with bespoke backsplash, a convenient butler's pantry, & ample storage space. The expansive Great Room features a custom electric fireplace framed by exquisite stone & double door sliders leading to the backyard oasis. Enjoy breathtaking views of the mountains & city skyline from the spacious primary bedroom. With not one, but two office spaces – one on each floor, a huge loft, plenty of storage closets, this home offers versatility & convenience. Other notable features: a tankless water heater, access to Skye Canyon's pool, fitness center, parks & nearby shopping. The solar system-29 panels w/ independent inverters adds significant value! Welcome Home!!
Location
State NV
County Clark
Community Pool
Zoning Single Family
Direction Highway 95 exit West on Skye Canyon Park Drive. South on Skye Park Drive. West on Skye Landing. North on Painted Walls. West on Bristlecone Skye and North on Canyon Sun.
Interior
Interior Features Bedroom on Main Level, Ceiling Fan(s), Window Treatments
Heating Gas, Multiple Heating Units
Cooling Central Air, Electric, 2 Units
Flooring Luxury Vinyl Plank
Fireplaces Number 1
Fireplaces Type Electric, Great Room
Furnishings Unfurnished
Fireplace Yes
Window Features Blinds,Double Pane Windows
Appliance Built-In Gas Oven, Dishwasher, Gas Cooktop, Disposal, Microwave, Refrigerator
Laundry Gas Dryer Hookup, Main Level
Exterior
Exterior Feature Porch, Patio, Private Yard, Fire Pit, Sprinkler/Irrigation
Parking Features Attached, Garage, Garage Door Opener, Inside Entrance
Garage Spaces 3.0
Fence Block, Back Yard
Pool Community
Community Features Pool
Utilities Available Underground Utilities
Amenities Available Basketball Court, Dog Park, Fitness Center, Gated, Playground, Pickleball, Park, Pool, Tennis Court(s)
Water Access Desc Public
Roof Type Tile
Porch Covered, Patio, Porch
Garage Yes
Private Pool No
Building
Lot Description Drip Irrigation/Bubblers, Desert Landscaping, Landscaped, < 1/4 Acre
Faces West
Story 2
Sewer Public Sewer
Water Public
Construction Status Excellent,Resale
Schools
Elementary Schools Divich, Kenneth, Divich, Kenneth
Middle Schools Escobedo Edmundo
High Schools Arbor View
Others
HOA Name Camco Community Asso
HOA Fee Include Association Management,Maintenance Grounds,Recreation Facilities,Security
Senior Community No
Tax ID 125-07-311-014
Security Features Security System Owned
Acceptable Financing Assumable, Cash, Conventional, FHA, VA Loan
Listing Terms Assumable, Cash, Conventional, FHA, VA Loan
Financing Assumed
Read Less

Copyright 2025 of the Las Vegas REALTORS®. All rights reserved.
Bought with Angela O'Hare Home Realty Center



