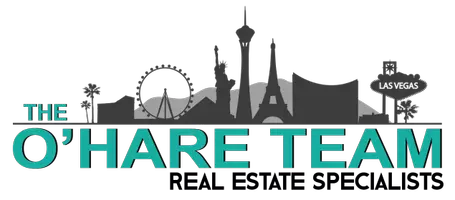For more information regarding the value of a property, please contact us for a free consultation.
2474 Hardin Ridge DR Henderson, NV 89052
Want to know what your home might be worth? Contact us for a FREE valuation!

Our team is ready to help you sell your home for the highest possible price ASAP
Key Details
Sold Price $660,000
Property Type Single Family Home
Sub Type Single Family Residence
Listing Status Sold
Purchase Type For Sale
Square Footage 1,993 sqft
Price per Sqft $331
Subdivision Sun City Anthem
MLS Listing ID 2501571
Sold Date 08/04/23
Style One Story
Bedrooms 2
Full Baths 2
Construction Status Excellent,Resale
HOA Fees $138/qua
HOA Y/N Yes
Year Built 2002
Annual Tax Amount $3,592
Lot Size 8,276 Sqft
Acres 0.19
Property Sub-Type Single Family Residence
Property Description
Beautifully maintained Sun City Anthem home on the 11th Green. Relax and enjoy the view of the golf course and mountains! The Den has been updated with double doors and could be used as an additional bedroom. GE Profile SS Oven, stove top, microwave and dishwasher installed. Designer accent wall and ceiling surround sound has been added to the great room. Upgraded base boards added throughout and carpeting in bedrooms replaced. Front and back yard professionally landscaped! Exterior of home has been repainted. Plantation shutters. The primary bedroom has a lovely view of the golf course and separate door to back patio! Garage has numerous storage cabinets as well as a workbench area. Come and enjoy all the amenities that this top-rated 55+ Active Community has to offer! 3 Clubhouses, golf courses, fitness centers and pools, pickleball and tennis courts!
Location
State NV
County Clark
Community Pool
Zoning Single Family
Direction South on Eastern, slight left on Anthem Parkway, Right on Wild Iris, Right on Foxtail Creek which turns into Hardin Ridge. House is on the right.
Interior
Interior Features Bedroom on Main Level, Ceiling Fan(s), Primary Downstairs, Skylights, Window Treatments
Heating Central, Gas
Cooling Central Air, Electric
Flooring Carpet, Tile
Furnishings Furnished
Fireplace No
Window Features Double Pane Windows,Drapes,Plantation Shutters,Skylight(s),Window Treatments
Appliance Built-In Gas Oven, Dryer, Dishwasher, ENERGY STAR Qualified Appliances, Gas Cooktop, Disposal, Microwave, Refrigerator, Water Softener Owned, Water Heater, Washer
Laundry Cabinets, Gas Dryer Hookup, Laundry Room, Sink
Exterior
Exterior Feature Barbecue, Patio, Private Yard, Sprinkler/Irrigation
Parking Features Attached, Garage, Golf Cart Garage, Garage Door Opener, Inside Entrance, Shelves, Storage, Workshop in Garage
Garage Spaces 2.0
Fence Back Yard, Wrought Iron
Pool Community
Community Features Pool
Utilities Available Cable Available
Amenities Available Business Center, Clubhouse, Fitness Center, Golf Course, Indoor Pool, Jogging Path, Media Room, Pickleball, Pool, Recreation Room, Spa/Hot Tub, Tennis Court(s)
View Y/N Yes
Water Access Desc Public
View Golf Course, Mountain(s)
Roof Type Tile
Porch Covered, Patio
Garage Yes
Private Pool No
Building
Lot Description Drip Irrigation/Bubblers, Desert Landscaping, Landscaped, On Golf Course, < 1/4 Acre
Faces South
Story 1
Sewer Public Sewer
Water Public
Construction Status Excellent,Resale
Schools
Elementary Schools Wallin, Shirley & Bill, Wallin, Shirley & Bill
Middle Schools Webb, Del E.
High Schools Liberty
Others
HOA Name Sun City Anthem
HOA Fee Include Association Management,Clubhouse,Recreation Facilities
Senior Community Yes
Tax ID 191-13-711-050
Ownership Single Family Residential
Security Features Security System Owned
Acceptable Financing Cash, Conventional, FHA, VA Loan
Listing Terms Cash, Conventional, FHA, VA Loan
Financing Conventional
Read Less

Copyright 2025 of the Las Vegas REALTORS®. All rights reserved.
Bought with Angela O'Hare Home Realty Center
GET MORE INFORMATION




