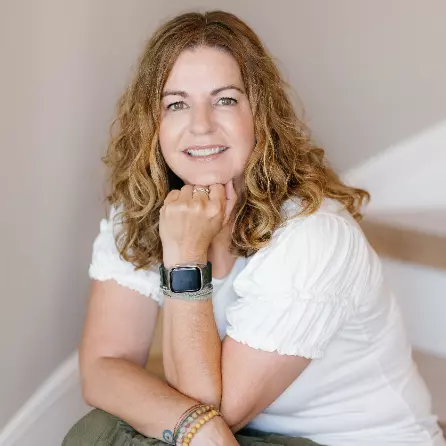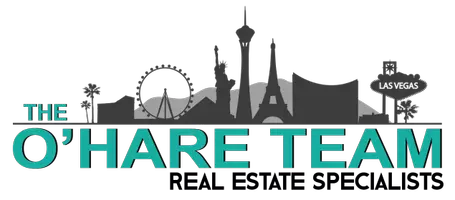For more information regarding the value of a property, please contact us for a free consultation.
2820 High Range DR Las Vegas, NV 89134
Want to know what your home might be worth? Contact us for a FREE valuation!

Our team is ready to help you sell your home for the highest possible price ASAP
Key Details
Sold Price $1,360,000
Property Type Single Family Home
Sub Type Single Family Residence
Listing Status Sold
Purchase Type For Sale
Square Footage 2,577 sqft
Price per Sqft $527
Subdivision Sun City Las Vegas
MLS Listing ID 2484508
Sold Date 06/30/23
Style One Story
Bedrooms 3
Full Baths 1
Half Baths 1
Three Quarter Bath 1
Construction Status Excellent,Resale
HOA Fees $165/mo
HOA Y/N Yes
Year Built 1995
Annual Tax Amount $4,761
Lot Size 7,840 Sqft
Acres 0.18
Property Sub-Type Single Family Residence
Property Description
Golf Couse Luxury Living in Sun City Summerlin with New Pool/Spa Overlooking a Lake! This dramatically restylized home is light and airy with high ceilings, sky lights and wide wood-plank tile flooring. Sensational open kitchen with large "prep & dine" Quartz island, high-end SS appliances, custom lighting, shiplap ceilings with beams and more! Create a perfect indoor/outdoor experience when you slide your custom Panoramic door completely open to extend the indoor space to your private resort-style backyard with outdoor kitchen, pool and firepit! Primary suite features a 2nd Panoramic door, fireplace, sitting area, walk-in-closet and spa-like bathroom. Glass French doors open into the 3rd bedroom which can double as your study/retreat. Your open living room has engineered hardwood ceiling accents for a warm, inviting atmosphere. Front courtyard with brilliant mountain views and amazing desert sunsets. A list of SC Summerlin amenities are available at your showing!
Location
State NV
County Clark
Community Pool
Zoning Single Family
Direction Take the 215 Fwy, Exit Lake Mead Blvd -East. Left on Sun City Blvd. Right on Button Willow Dr. Left on High Range Dr. Home will be on the Right.
Interior
Interior Features Bedroom on Main Level, Ceiling Fan(s), Primary Downstairs, Skylights
Heating Central, Gas
Cooling Central Air, Electric
Flooring Carpet, Tile
Fireplaces Number 2
Fireplaces Type Electric, Family Room, Primary Bedroom
Furnishings Unfurnished
Fireplace Yes
Window Features Double Pane Windows,Skylight(s)
Appliance Dishwasher, Disposal, Gas Range, Refrigerator
Laundry Gas Dryer Hookup, Main Level, Laundry Room
Exterior
Exterior Feature Courtyard, Patio, Private Yard, Sprinkler/Irrigation
Parking Features Attached, Garage, Golf Cart Garage, Garage Door Opener, Shelves
Garage Spaces 2.0
Fence Block, Back Yard, Wrought Iron
Pool Heated, Pool/Spa Combo, Community
Community Features Pool
Utilities Available Underground Utilities
Amenities Available Clubhouse, Fitness Center, Golf Course, Indoor Pool, Media Room, Pool, Racquetball, Recreation Room, Spa/Hot Tub, Security, Tennis Court(s)
View Y/N Yes
Water Access Desc Public
View Golf Course, Lake, Mountain(s)
Roof Type Tile
Porch Covered, Patio
Garage Yes
Private Pool Yes
Building
Lot Description Drip Irrigation/Bubblers, Desert Landscaping, Landscaped, On Golf Course, Synthetic Grass, < 1/4 Acre
Faces West
Story 1
Sewer Public Sewer
Water Public
Construction Status Excellent,Resale
Schools
Elementary Schools Lummis, William, Lummis, William
Middle Schools Becker
High Schools Palo Verde
Others
HOA Name Sun City Summerlin
HOA Fee Include Association Management,Recreation Facilities
Senior Community Yes
Tax ID 138-18-213-006
Acceptable Financing Cash, Conventional, FHA, Lease Option, VA Loan
Listing Terms Cash, Conventional, FHA, Lease Option, VA Loan
Financing Cash
Read Less

Copyright 2025 of the Las Vegas REALTORS®. All rights reserved.
Bought with Angela O'Hare Home Realty Center



