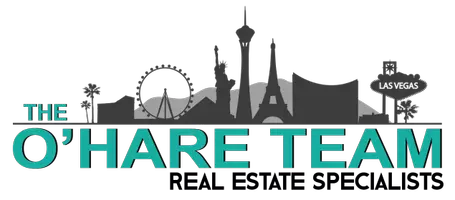For more information regarding the value of a property, please contact us for a free consultation.
6883 Desert Island ST Las Vegas, NV 89149
Want to know what your home might be worth? Contact us for a FREE valuation!

Our team is ready to help you sell your home for the highest possible price ASAP
Key Details
Sold Price $620,000
Property Type Single Family Home
Sub Type Single Family Residence
Listing Status Sold
Purchase Type For Sale
Square Footage 3,780 sqft
Price per Sqft $164
Subdivision Town Center 60 75 5
MLS Listing ID 2312689
Sold Date 09/03/21
Style Two Story
Bedrooms 4
Full Baths 3
Construction Status Good Condition,Resale
HOA Y/N Yes
Year Built 2008
Annual Tax Amount $4,227
Lot Size 6,969 Sqft
Acres 0.16
Property Sub-Type Single Family Residence
Property Description
Beautiful luxury home in Centennial Hills! This home has upgraded flooring and custom built-ins. Enjoy an open flowing floor plan with plenty of room for the whole family. Gourmet kitchen with built-in stainless steel appliances, granite countertops, and a large island. Formal front living room and separate dining room. Bedrooms on both the first and second level. The primary bedroom features a large private balcony, his and her closets, dual vanities, a large walk-in shower, and a separate tub. Enjoy plush green grass and a covered patio in the backyard. This Northwest beauty will not last long!
Location
State NV
County Clark County
Zoning Single Family
Direction From I-215 exit Hualapai, Right on deer springs, Left on Grand Canyon, first Left onto Bay Ledge Street, Left onto Desert Island street. House is on the left!
Interior
Interior Features Bedroom on Main Level, Ceiling Fan(s), Window Treatments
Heating Central, Gas, Multiple Heating Units
Cooling Central Air, Electric, 2 Units
Flooring Ceramic Tile, Hardwood
Furnishings Unfurnished
Fireplace No
Window Features Blinds,Double Pane Windows,Window Treatments
Appliance Built-In Gas Oven, Convection Oven, Gas Cooktop, Disposal, Microwave, Refrigerator, Water Softener Owned
Laundry Gas Dryer Hookup, Laundry Room, Upper Level
Exterior
Exterior Feature Balcony, Barbecue, Patio, Private Yard, Sprinkler/Irrigation
Parking Features Attached, Garage, Garage Door Opener
Garage Spaces 3.0
Fence Block, Back Yard
Utilities Available Underground Utilities
Amenities Available Playground
Water Access Desc Public
Roof Type Tile
Porch Balcony, Covered, Patio
Garage Yes
Private Pool No
Building
Lot Description Back Yard, Drip Irrigation/Bubblers, Desert Landscaping, Landscaped, < 1/4 Acre
Faces East
Story 2
Sewer Public Sewer
Water Public
Construction Status Good Condition,Resale
Schools
Elementary Schools Darnell Marshall C, Darnell Marshall C
Middle Schools Escobedo Edmundo
High Schools Arbor View
Others
HOA Name Town Center Village
HOA Fee Include Association Management
Senior Community No
Tax ID 125-19-514-026
Security Features Security System Owned,Controlled Access
Acceptable Financing Cash, Conventional, FHA, VA Loan
Listing Terms Cash, Conventional, FHA, VA Loan
Financing Conventional
Read Less

Copyright 2025 of the Las Vegas REALTORS®. All rights reserved.
Bought with Angela O'Hare Home Realty Center



