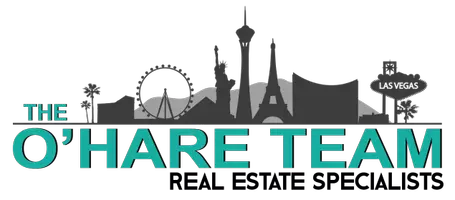For more information regarding the value of a property, please contact us for a free consultation.
6778 DESERT CRIMSON ST Las Vegas, NV 89148
Want to know what your home might be worth? Contact us for a FREE valuation!

Our team is ready to help you sell your home for the highest possible price ASAP
Key Details
Sold Price $758,995
Property Type Single Family Home
Sub Type Single Family Residence
Listing Status Sold
Purchase Type For Sale
Square Footage 2,225 sqft
Price per Sqft $341
Subdivision Regency - Unit 6
MLS Listing ID 2177521
Sold Date 04/21/21
Style One Story
Bedrooms 2
Full Baths 2
Half Baths 1
Construction Status New Construction,Under Construction
HOA Y/N Yes
Year Built 2020
Annual Tax Amount $7,229
Lot Size 5,662 Sqft
Acres 0.13
Property Sub-Type Single Family Residence
Property Description
The Sundance from the Palisades collection welcomes you home w/ warmth & grace & adds curb appeal.The den features an eye-catching tray ceiling. The secondary bed includes en-suite bath. Highlights include a foyer w/ a tray ceiling; an open-plan kitchen, great rm, & dining rm for enhanced entertaining; Covered patio w/ sliding-door entry; an expansive master suite w/ a tray ceiling & large master bath; a stunning courtyard w/ sliding-door access. ***READY FOR IMMEDIATE MOVE-IN***
VIRTUAL 3D TOUR INCLUDED.
Location
State NV
County Clark County
Community Pool
Zoning Single Family
Direction I-215, Exit onto Sunset Road going West. Left onto Hualapai Way. Proceed around traffic circle and make the 2nd right onto Regency Ridge Court. Through staffed Gate, Make Left. Right on Regency Valley, Left on Amethyst Hills, Right on Desert Crimson Property is on the Left. (Lot 385) *ACCESS CODE FOR FRONT DOOR IS ON LOCKBOX SHOWING INSTRUCTIONS*
Interior
Interior Features Bedroom on Main Level, Primary Downstairs
Heating Central, Gas
Cooling Central Air, Electric
Flooring Carpet, Laminate, Tile
Equipment Water Softener Loop
Furnishings Unfurnished
Fireplace No
Window Features Double Pane Windows,Low-Emissivity Windows
Appliance Built-In Electric Oven, Dishwasher, Gas Cooktop, Disposal, Microwave, Tankless Water Heater
Laundry Cabinets, Gas Dryer Hookup, Main Level, Laundry Room, Sink
Exterior
Exterior Feature Barbecue, Courtyard, Patio, Fire Pit, Sprinkler/Irrigation, Outdoor Living Area
Parking Features Attached, Finished Garage, Garage, Garage Door Opener, Inside Entrance
Garage Spaces 2.0
Fence Block, Back Yard
Pool Community
Community Features Pool
Utilities Available Cable Available, Underground Utilities
Amenities Available Clubhouse, Fitness Center, Gated, Indoor Pool, Barbecue, Pool, Guard, Spa/Hot Tub, Security, Tennis Court(s)
Water Access Desc Public
Roof Type Pitched,Tile
Porch Covered, Patio
Garage Yes
Private Pool No
Building
Lot Description Drip Irrigation/Bubblers, Desert Landscaping, Landscaped, Rocks, < 1/4 Acre
Faces West
Story 1
Builder Name Toll Bros
Sewer Public Sewer
Water Public
New Construction Yes
Construction Status New Construction,Under Construction
Schools
Elementary Schools Tanaka Wayne N, Tanaka Wayne N
Middle Schools Faiss, Wilbur & Theresa
High Schools Sierra Vista High
Others
HOA Name 1st Service Resident
HOA Fee Include Association Management,Maintenance Grounds,Recreation Facilities,Security
Senior Community Yes
Tax ID 176-06-217-092
Security Features Prewired,Gated Community
Acceptable Financing Cash, Conventional, FHA, VA Loan
Listing Terms Cash, Conventional, FHA, VA Loan
Financing Conventional
Read Less

Copyright 2025 of the Las Vegas REALTORS®. All rights reserved.
Bought with Angela O'Hare Home Realty Center
GET MORE INFORMATION




