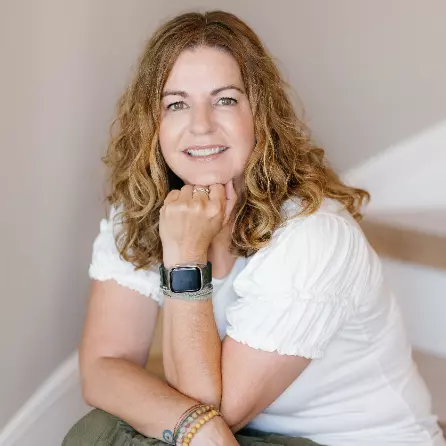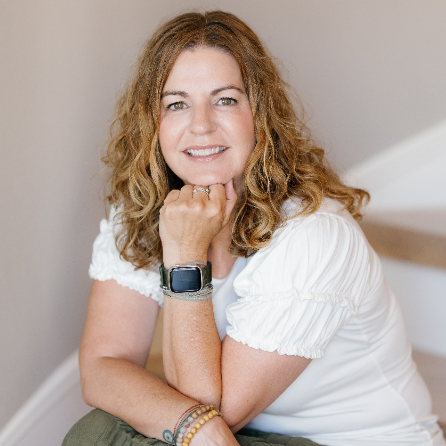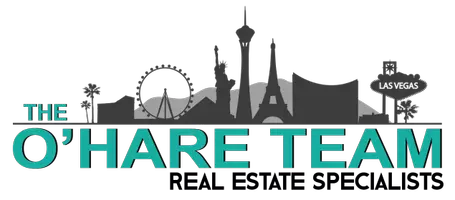5568 Table Top LN Las Vegas, NV 89135

Open House
Sun Sep 28, 9:00am - 12:00pm
UPDATED:
Key Details
Property Type Single Family Home
Sub Type Single Family Residence
Listing Status Active
Purchase Type For Sale
Square Footage 2,325 sqft
Price per Sqft $294
Subdivision Summerlin Village 16 Ladera Phase 3
MLS Listing ID 2721859
Style Two Story
Bedrooms 4
Full Baths 3
Construction Status Resale
HOA Fees $239/mo
HOA Y/N Yes
Year Built 2007
Annual Tax Amount $4,030
Lot Size 5,662 Sqft
Acres 0.13
Property Sub-Type Single Family Residence
Property Description
Location
State NV
County Clark
Community Pool
Zoning Single Family
Direction From Hualapai & Russell, Go West on Russell, Right at the SECOND roundabout onto Mesa Park Dr., Right on Hawk Springs Ln., Right on Red Sable Dr., Right on Pinecroft Dr., Left on Ashlar Pt Way, Right on S. Table Top Ln, Home is the 4th home on the Left.
Interior
Interior Features Bedroom on Main Level, Ceiling Fan(s), Primary Downstairs, Window Treatments
Heating Central, Gas, Multiple Heating Units
Cooling Central Air, Electric, 2 Units
Flooring Carpet, Tile
Furnishings Unfurnished
Fireplace No
Window Features Double Pane Windows,Window Treatments
Appliance Dryer, Disposal, Gas Range, Microwave, Refrigerator, Water Softener Owned, Water Purifier, Washer
Laundry Gas Dryer Hookup, Main Level, Laundry Room
Exterior
Exterior Feature Balcony, Courtyard, Patio, Sprinkler/Irrigation
Parking Features Attached, Epoxy Flooring, Garage, Open, Shelves, Guest
Garage Spaces 3.0
Fence Block, Back Yard
Pool Community
Community Features Pool
Utilities Available Cable Available
Amenities Available Dog Park, Barbecue, Playground, Park, Pool
View Y/N Yes
Water Access Desc Public
View Mountain(s)
Roof Type Tile
Porch Balcony, Covered, Patio
Garage Yes
Private Pool No
Building
Lot Description Drip Irrigation/Bubblers, Desert Landscaping, Landscaped, Synthetic Grass, < 1/4 Acre
Faces West
Story 2
Sewer Public Sewer
Water Public
Construction Status Resale
Schools
Elementary Schools Batterman, Kathy, Batterman, Kathy
Middle Schools Fertitta Frank & Victoria
High Schools Durango
Others
HOA Name Summerlin South
HOA Fee Include Recreation Facilities
Senior Community No
Tax ID 164-25-813-189
Acceptable Financing Cash, Conventional, FHA, VA Loan
Listing Terms Cash, Conventional, FHA, VA Loan
Virtual Tour https://www.propertypanorama.com/instaview/las/2721859

GET MORE INFORMATION




