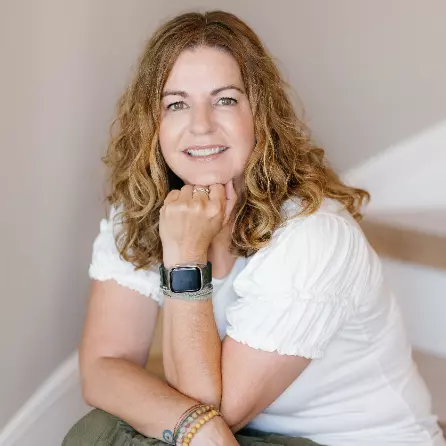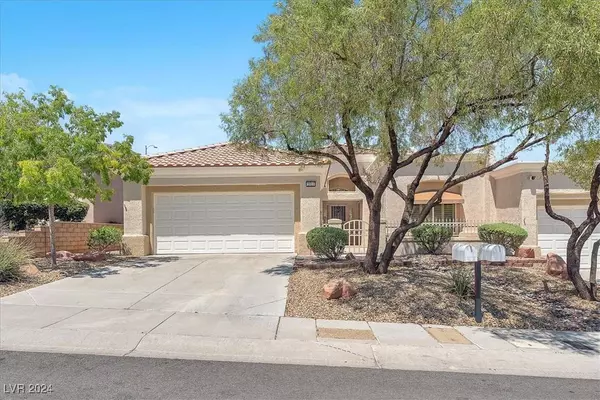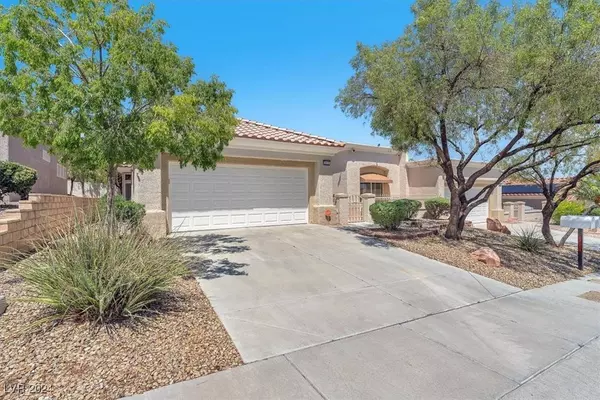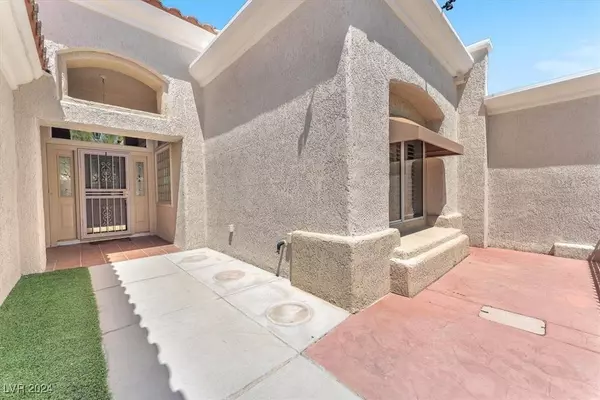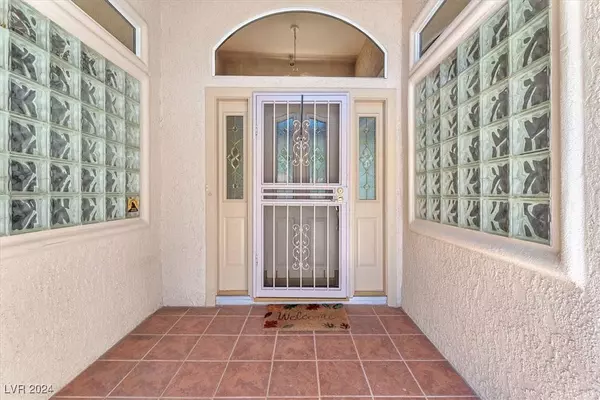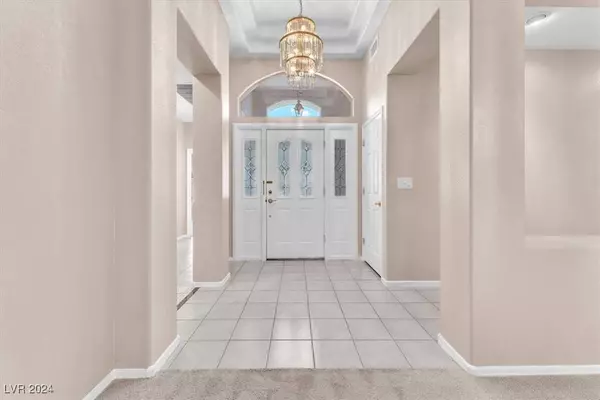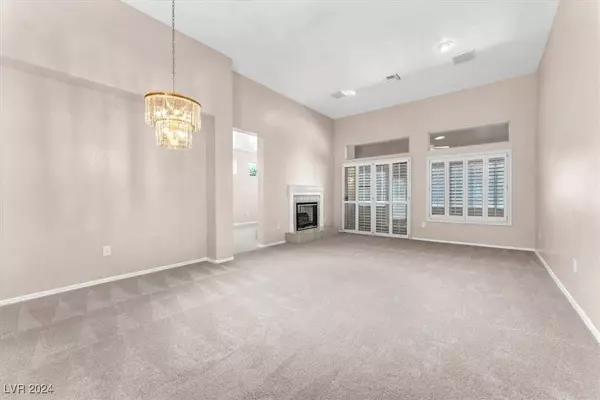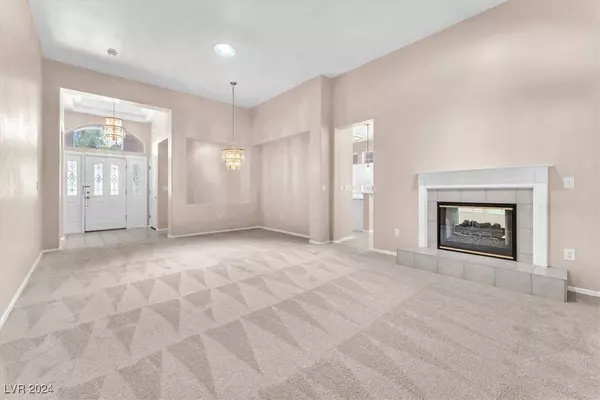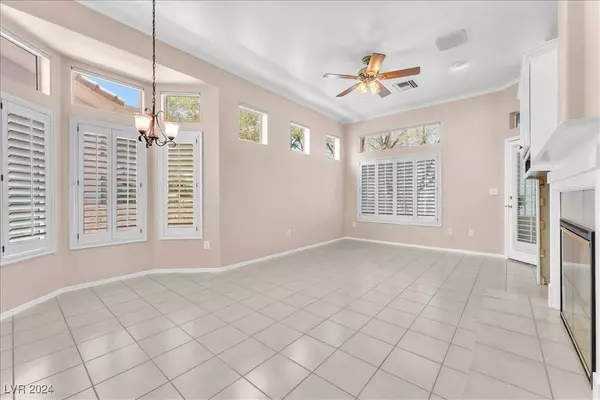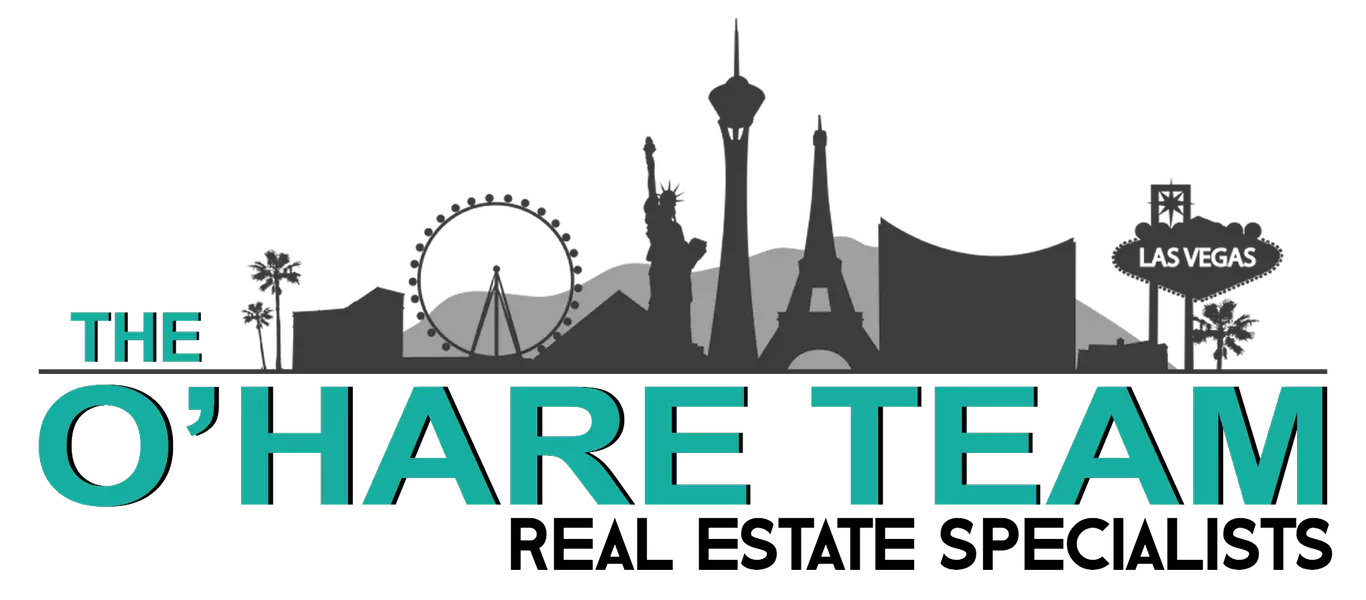
GALLERY
PROPERTY DETAIL
Key Details
Sold Price $377,000
Property Type Townhouse
Sub Type Townhouse
Listing Status Sold
Purchase Type For Sale
Square Footage 1, 767 sqft
Price per Sqft $213
Subdivision Sun City Las Vegas
MLS Listing ID 2608150
Sold Date 09/19/24
Style One Story
Bedrooms 2
Full Baths 2
Construction Status Good Condition, Resale
HOA Fees $728/mo
HOA Y/N Yes
Year Built 1995
Annual Tax Amount $2,148
Lot Size 3,049 Sqft
Acres 0.07
Property Sub-Type Townhouse
Location
State NV
County Clark
Community Pool
Zoning Single Family
Direction From 215 head east on Lake Mead Blvd. Left on Sun City Blvd. Left on Thomas W Ryan Blvd. Left on Childress Dr., Right on Breakers Creek Dr. follow to townhome.
Building
Lot Description Desert Landscaping, Landscaped, Rocks, < 1/4 Acre
Faces East
Story 1
Sewer Public Sewer
Water Public
Construction Status Good Condition,Resale
Interior
Interior Features Bedroom on Main Level, Ceiling Fan(s), Primary Downstairs, Solar Tube(s), Window Treatments
Heating Central, Gas
Cooling Central Air, Electric
Flooring Carpet, Tile
Fireplaces Number 1
Fireplaces Type Family Room, Living Room, Multi-Sided
Furnishings Unfurnished
Fireplace Yes
Window Features Plantation Shutters
Appliance Built-In Electric Oven, Double Oven, Dishwasher, Gas Cooktop, Disposal, Gas Water Heater, Microwave, Refrigerator, Water Softener Owned
Laundry Gas Dryer Hookup, In Garage
Exterior
Exterior Feature Courtyard, Private Yard
Parking Features Attached, Garage, Golf Cart Garage, Inside Entrance, Private, Shelves
Garage Spaces 2.0
Fence None
Pool Community
Community Features Pool
Utilities Available Underground Utilities
Amenities Available Basketball Court, Fitness Center, Golf Course, Indoor Pool, Media Room, Barbecue, Pickleball, Pool, Racquetball, Spa/Hot Tub, Tennis Court(s)
Water Access Desc Public
Roof Type Tile
Accessibility Grab Bars
Porch Enclosed, Patio
Garage Yes
Private Pool No
Schools
Elementary Schools Lummis, William, Lummis, William
Middle Schools Becker
High Schools Palo Verde
Others
HOA Name Sun City Summerlin
HOA Fee Include Association Management,Maintenance Grounds
Senior Community Yes
Tax ID 137-13-210-014
Ownership Townhouse
Acceptable Financing Cash, Conventional, FHA, VA Loan
Listing Terms Cash, Conventional, FHA, VA Loan
Financing Conventional
CONTACT
